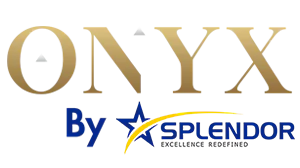
Step into the future of business at ONYX, a cutting-edge commercial hub where modern office environments seamlessly blend with curated retail and F&B experiences. Designed for visionary professionals, this is more than a workspace; it’s a lifestyle destination.
Configuration: G+14
Office Floors Plan: 2nd to 8th Floor
Business Suites: 9th to 14th Floor
- Typical Floor Plate: ~43,000 SQ.FT
- Office Units Starting From: 700 SQ.FT
- Column-free floorplates for flexible layouts
- Grand entrance lobby with Destination-Controlled Elevators
- Serene green breakout zones for relaxation and collaboration
- Signature water features enhancing the space with calm sophistication
Discover next-level retail at ONYX, where premium shopping, double-height anchor spaces, and experiential dining coalesce within a vibrant business ecosystem. A unique retail opportunity designed for brands that want to make a bold statement.
Retail Configuration: G, G+1
Size Range: 337 to 40,000 SQ.FT
- Double-height anchor spaces
- Positioned within a thriving business and lifestyle destination
- Ideal synergy with premium offices and footfall from corporate professionals


From efficiently laid out private offices to open and collaborative work zones, every aspect is thoughtfully crafted to inspire productivity, innovation, and success.
